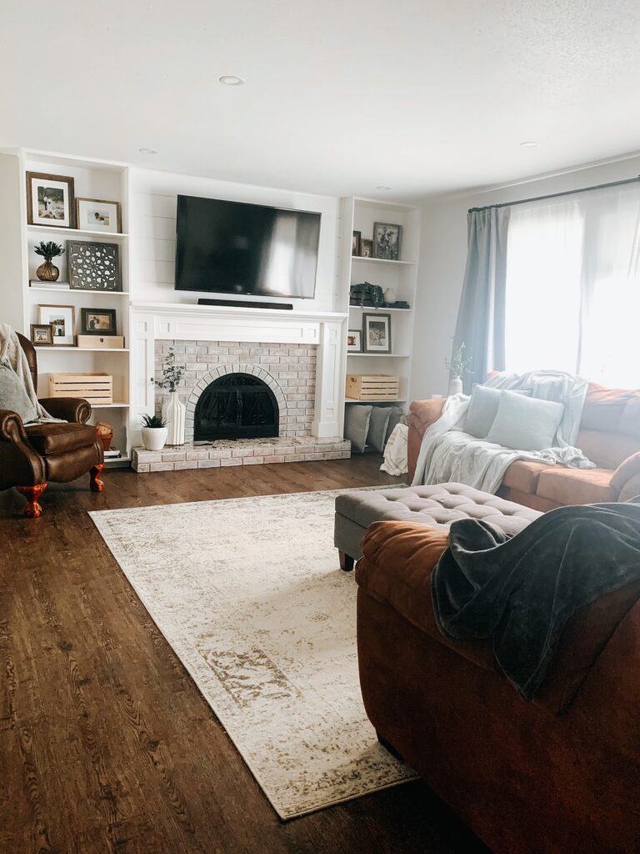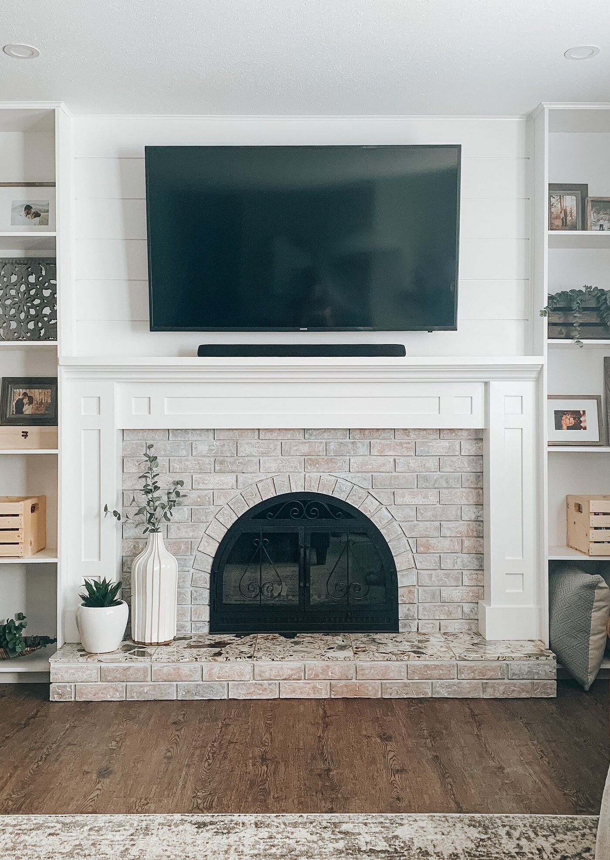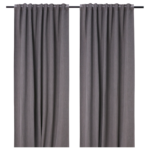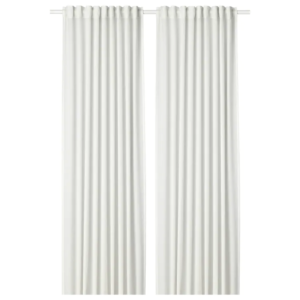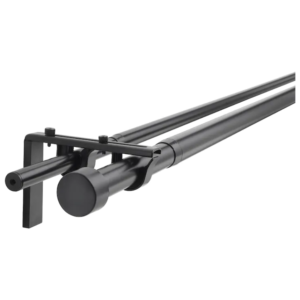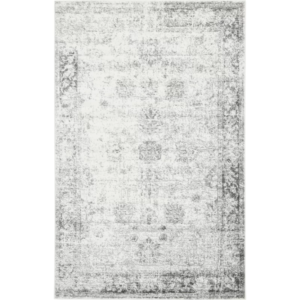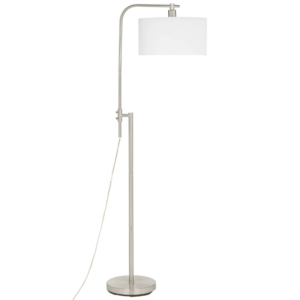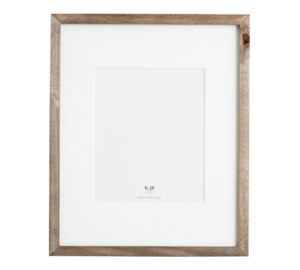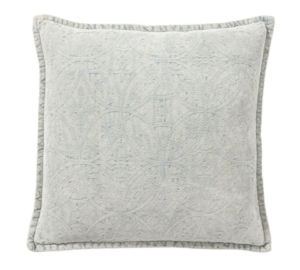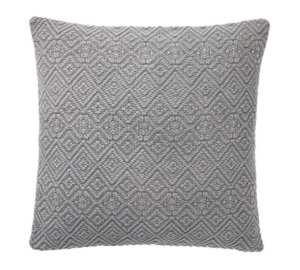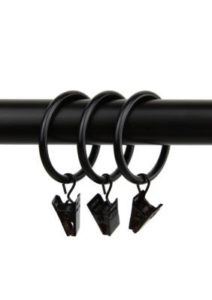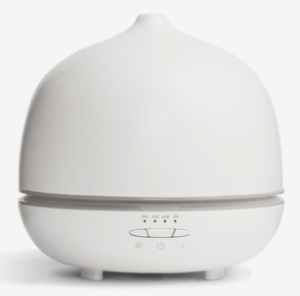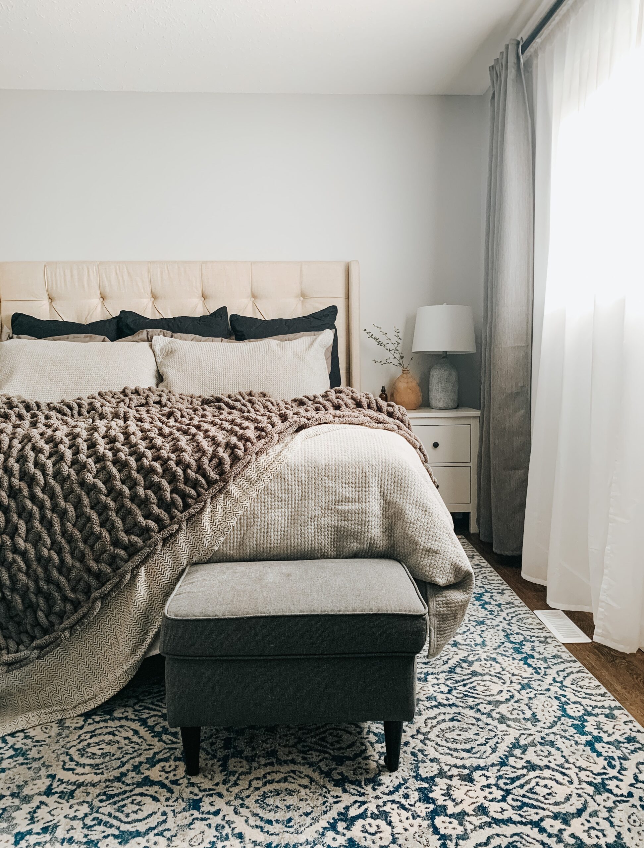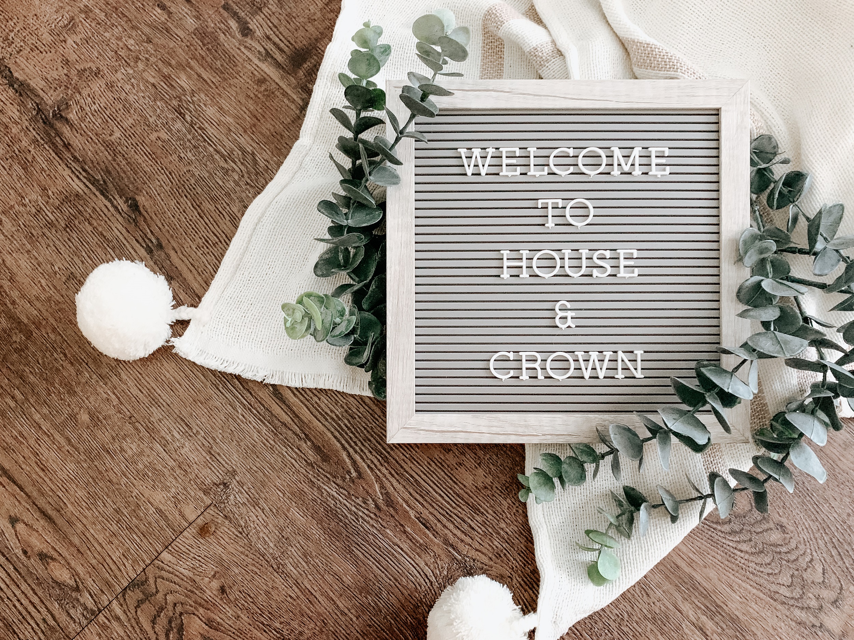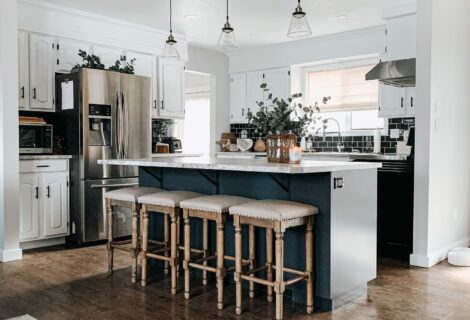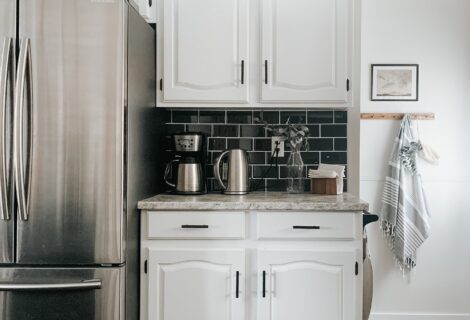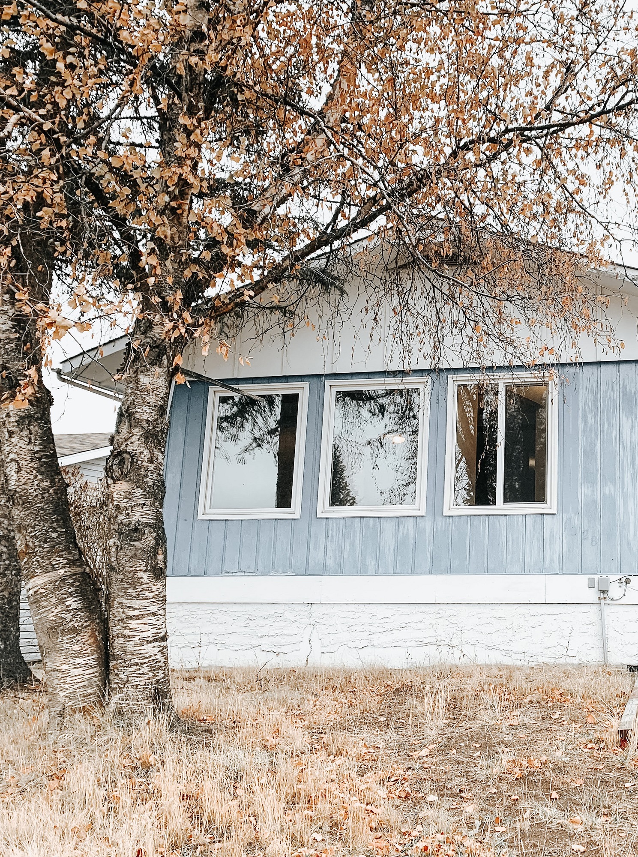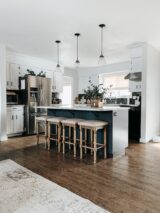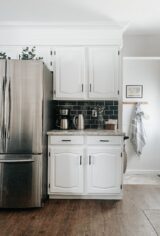Our living room renovation is probably my favorite transformation we did. We spend so much time in our living room so it had to have a little something special! And that something special is our fireplace and built-ins.
When we were looking at the house before we bought it, we knew we wanted to take down walls to get an open concept. That left us with the trouble of where we were going to place our TV. I was never a fan of having a TV over a fireplace because I felt it was too high on the wall to watch comfortably, especially since our living room is only about 20 feet long. But, over the fireplace was the only spot we had so it was going to have to work. I can honestly say now that I love where it’s placed! Here is a link to more of the details on everything we did with the fireplace!
The other thing we did which I was almost talked out of, was the 4 foot long wall separating the entrance and living room. There was a floor-to-ceiling planter box there which we removed. Once it was gone, it felt too open walking into the house and I like having a separated, designated entrance. My husband didn’t like the idea of making it open concept just to add another wall in, but I insisted we put it up and I’m so glad I did. I love having the separation to define the spaces rather than just walking right into the living room when entering the house. I also like that it shields the living room from the weather since winters can get pretty cold where we live.
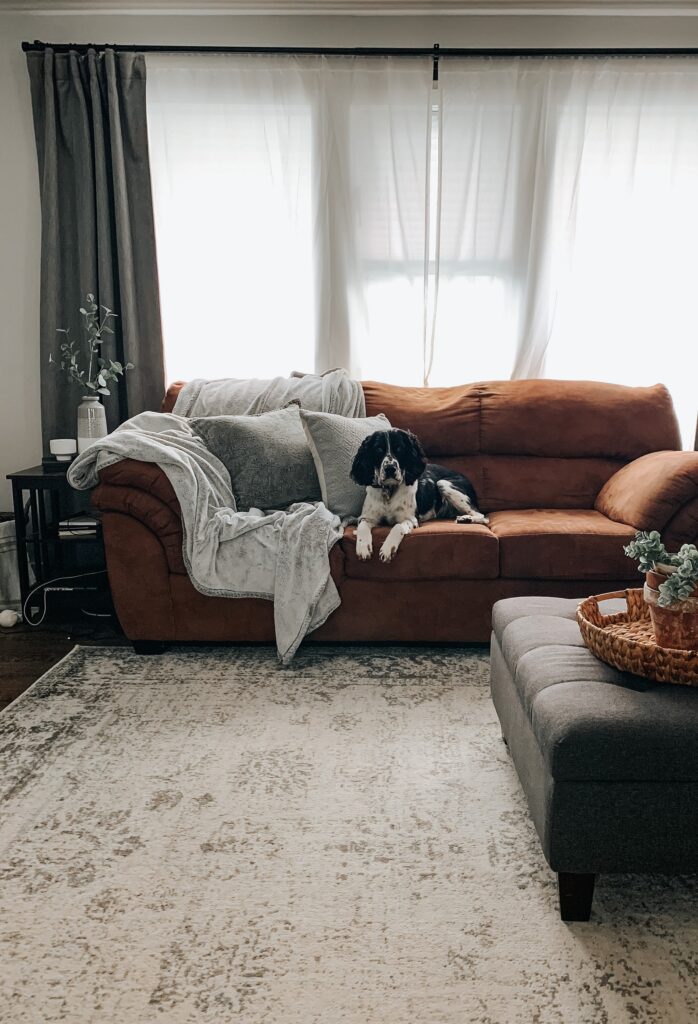
What we did
- New paint, flooring and trim
- Updated plugs/switches from cream to white color
- Sanded down window frames and painted them white
- Added pot lights to the ceiling
- Took down walls to get an open concept living area between living room, kitchen and dining room
- Removed the planter box separating the entrance and living room and replaced it with a wall
- Had ceiling re-textured (to get a cohesive look after taking down walls and planter box)
- White washed the brick on the fireplace
- Built a mantel around the fireplace and added shiplap over it
- Built shelves on either side of the fireplace
Details
Paint: Crushed Ice from Sherwin Williams
Flooring: Gilcrest Grey vinyl plank from Centurity Commercial *discontinued*
During
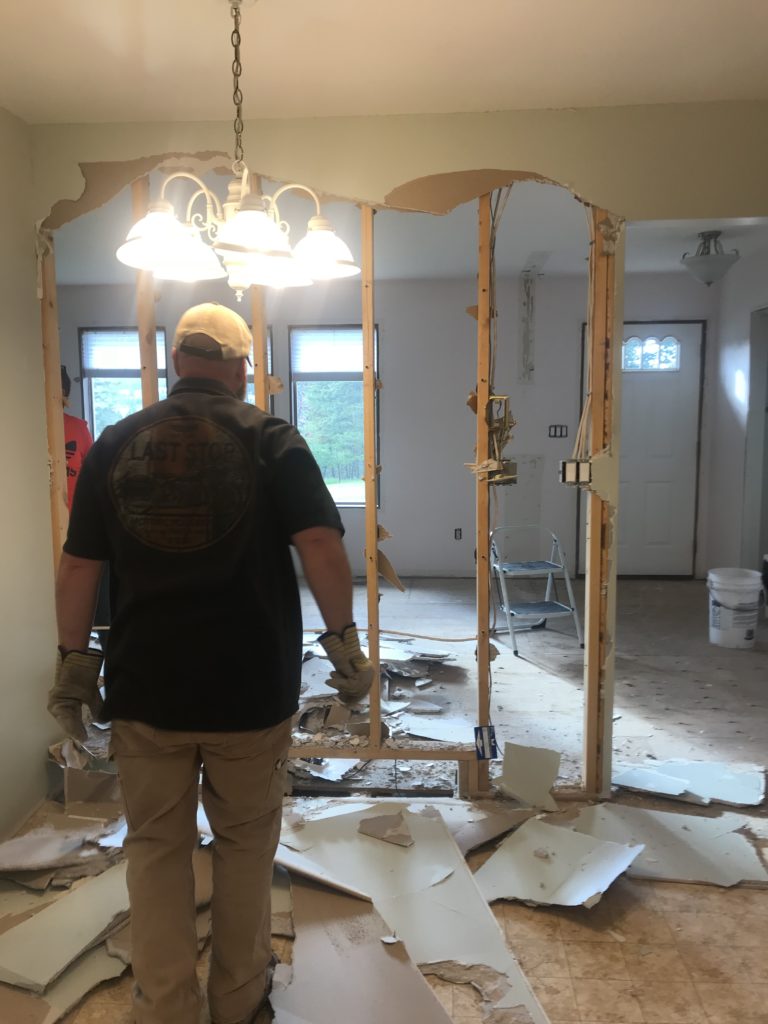
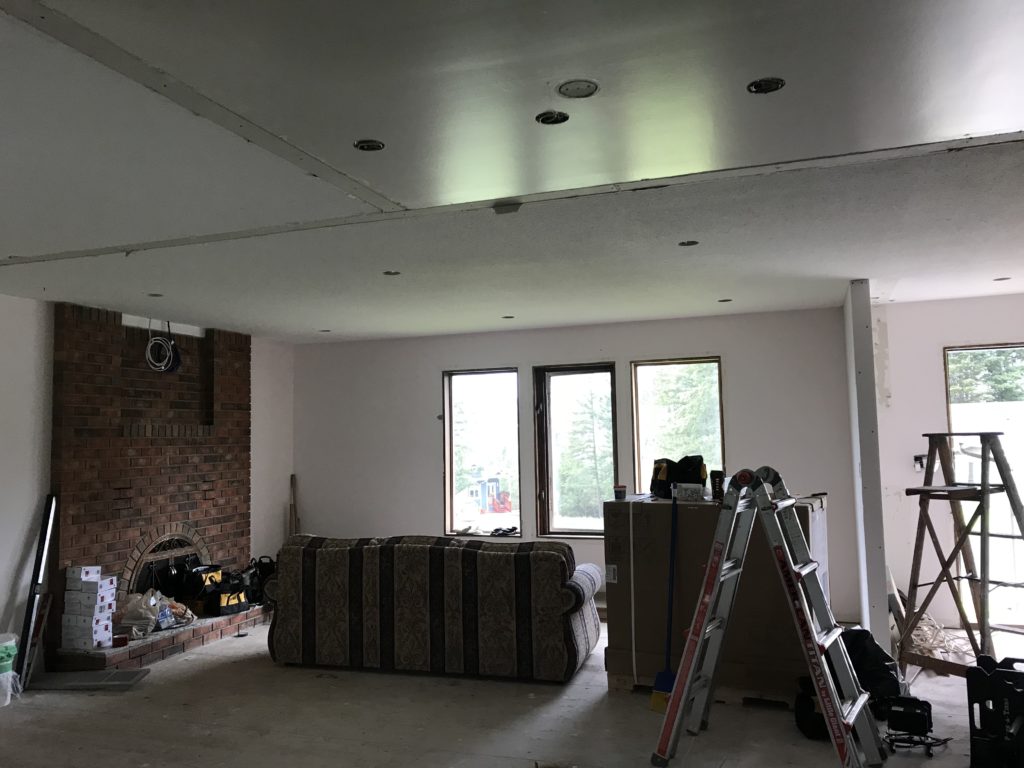
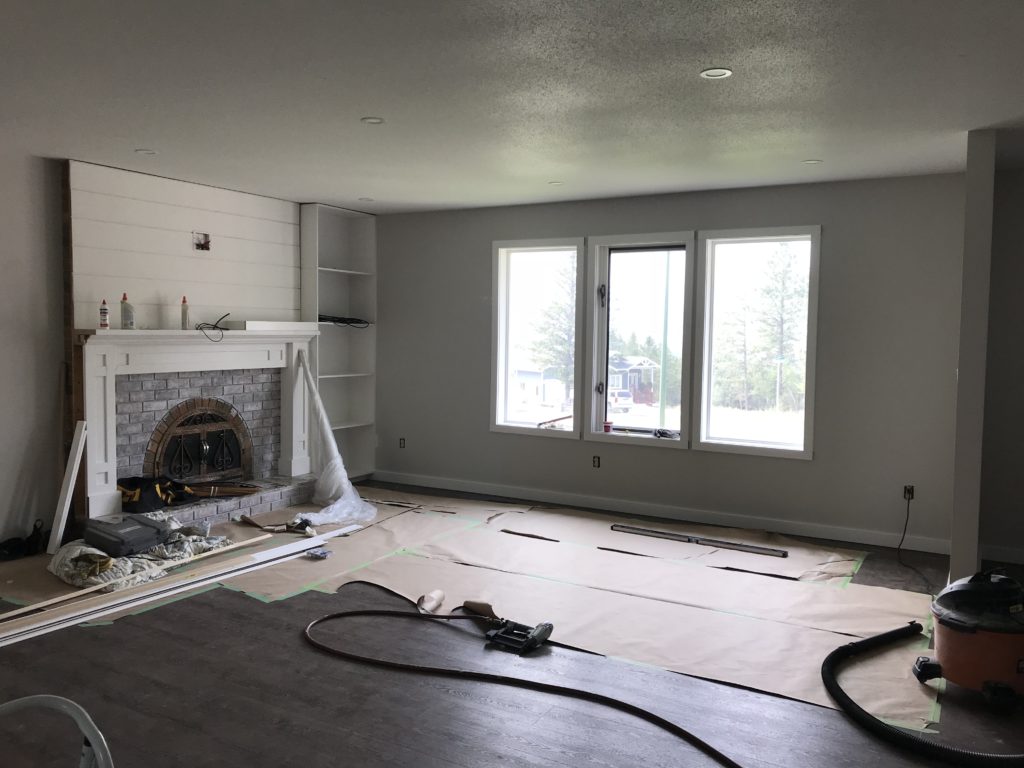
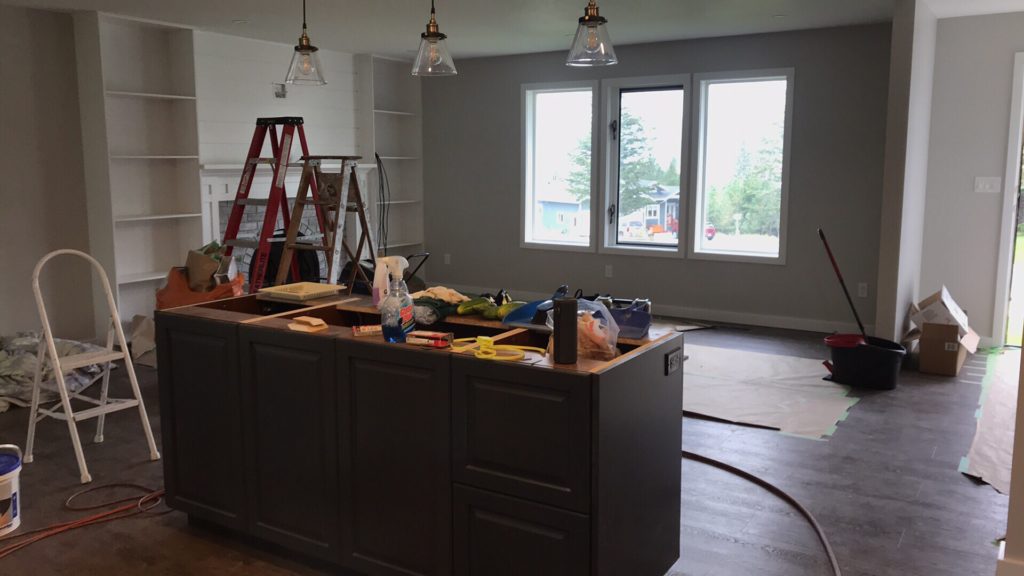
After
